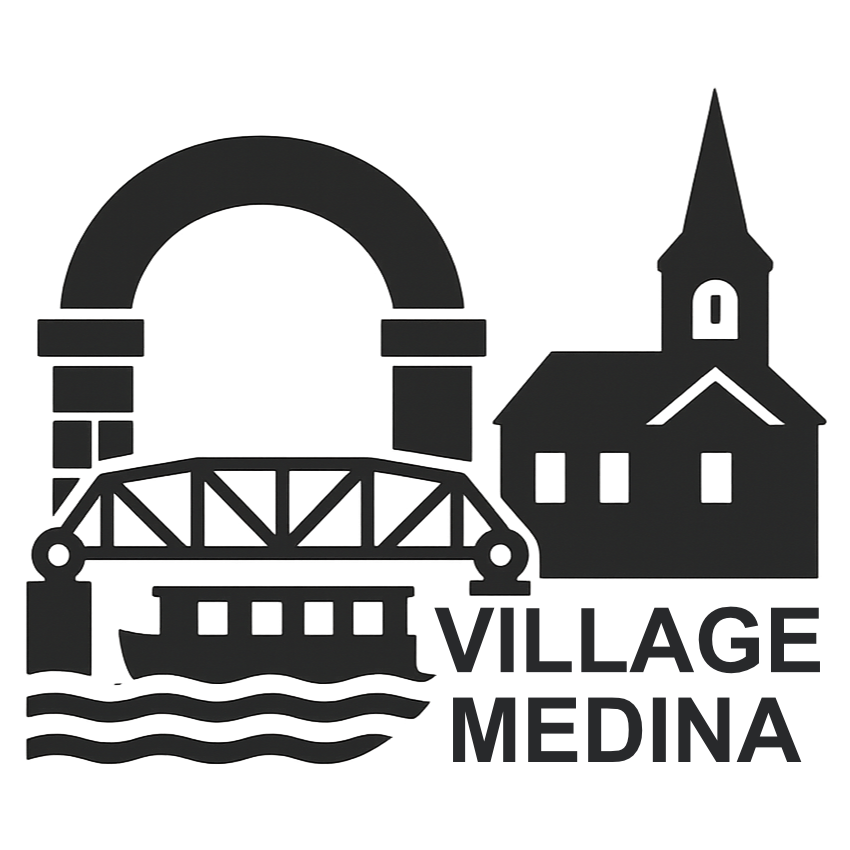Mail Five (5) Complete set of plans to:
Village of Medina – DPW
119 Park Avenue
Medina, NY 14013
Application for Backflow Prevention Device
Requirements:
Submission and Approval of Plans
In accordance with Section 10 of the Cross Connection Control manual, the submission of plans and specifications for the installation of backflow prevention assemblies must include the following:
- A site plan (to scale or with dimensions) of the facility containing a general location map, name and address of facility, property lines, buildings, the size and location of public water main(s) and all fire and domestic water services, meter pits, yard piping and hydrants, pumper connection(s), interconnections, and the location of the proposed backflow preventer(s).
- A plumbing floor plan (plan view) or partial floor plan indicating water services, name and address of facility, water meter layout, proposed backflow preventer(s), booster pump system, floor drain(s) and all nearby objects (examples: electrical panels, boilers, chillers, storage tanks, fire pumps, fire sprinkler risers, etc.). The plan must be drawn to scale or with dimensions indicated from walls and all nearby objects.
- A vertical cross section(s) of the proposed installation with elevations from floor, ceiling, outside grade and all nearby objects.
- All drawings must include the name and address of the facility, be stamped and signed by the designer and have a clear space for approval stamps.
Engineer’s Report
An engineering report must be included with the plan submittal. The report must describe the project in detail. Items that should be included or described in the report include:
- General use of water within the facility;
- Size and description of all fire and domestic water services;
- Number of floors within the facility
- Actual or estimated maximum flow demand;
- Pressures – existing and after the installation of the backflow preventer;
- Description of the fire fighting system – indicate the A.W.W.A. Manual M-14 class of sprinkler service;
- Description of the proposed installation of the backflow preventer – indicate the location of backflow preventer, drainage, lighting, heating, access to unit, square footage of the floor level where the backflow preventer is to be located;
- Description of the existing or proposed booster pump system, answering the following questions:
After the installation of the proposed backflow preventer(s), will the Net Positive Suction Head (NPSH) required for the proper operation of the booster pump system be adequate?
- After the installation of the backflow preventer(s) in the suction line to the booster pump system, will the booster pump system operate properly at peak demand to deliver adequate pressure to the highest elevation and/or most remote fixture unit or any other operation requiring a certain pressure? Note: The New York State Uniform Fire Prevention and Building Code Part 902.4c requires the minimum pressure at water outlets at all times to be as follows:
Fixture – non flush valve – 8 psi
Fixture – flush valve – 15 psi
Does the booster pump system have a pressure cutoff switch in the suction line? What is the pressure setting of the switch? An existing or proposed cutoff switch must be set at the following setting?
For a cutoff switch where the backflow preventer is located upstream of the booster pump(s) – set at 10 psi.
For a cutoff switch where the backflow preventer is located downstream of the booster pump(s) – set at 20 psi.
The need for dual backflow preventers. Does the facility need a continuous water supply?
The elevation and location of the 100 year flood plain in relation to the facility. A reduced pressure zone (RPZ) backflow preventer must generally be installed 1 foot above the 100 year flood plain elevation.
An inventory of any existing containment devices to include the make, model, size and serial number of the device. Current annual test reports must also be submitted. The degree of hazard for these services must be determined to insure that the device provides the correct protection.
Certified Testing and Completed Works Approval
After an approval of plans has been issued and the assembly has been installed, it must be tested by a certified tester. The designer (or water supplier) is then responsible to certify that the installation was done in accordance with approved plans; or describe any changes or submit “As Built” plans as appropriate.
The initial test results and certification are then submitted to the water supplier and approving agent for issuance of a Completed Works Approval. DOH – Form 1013 has been designed for both the certified test results and the designer’s certification of the installation.
After issuance of the Completed Works Approval, the assembly must be tested at least annually by a certified tester with the results reported to the water supplier.
